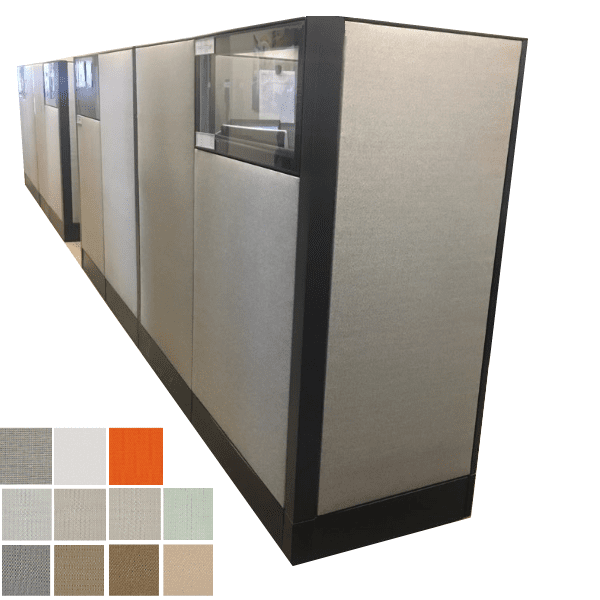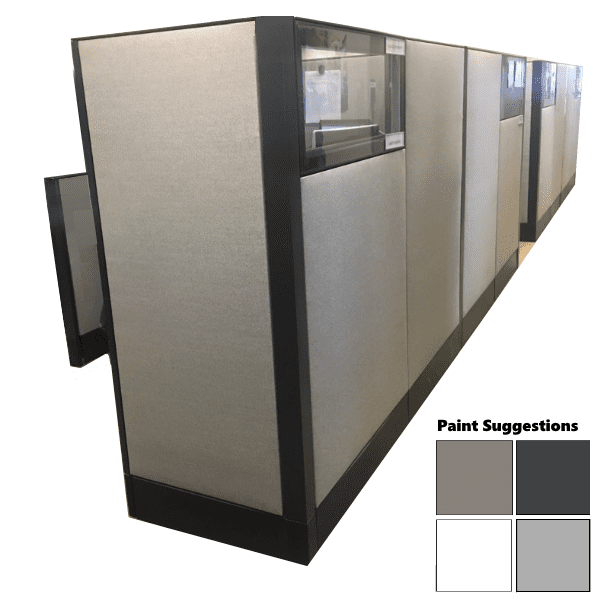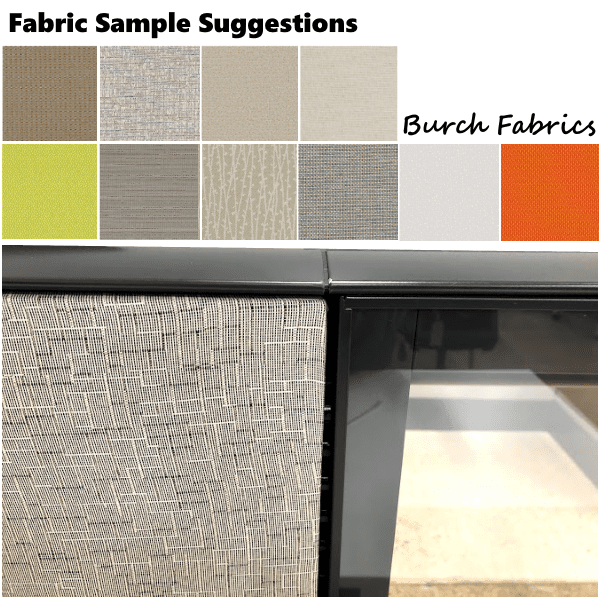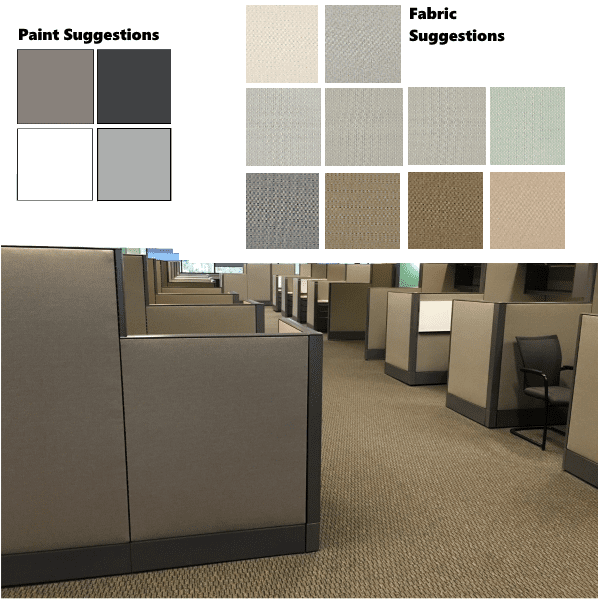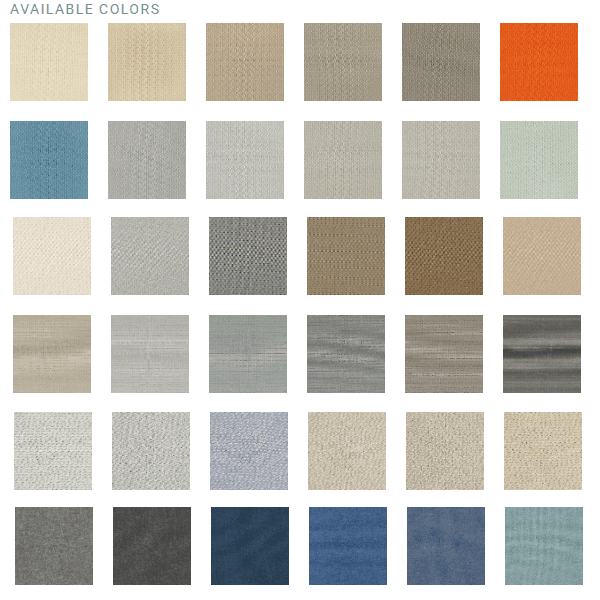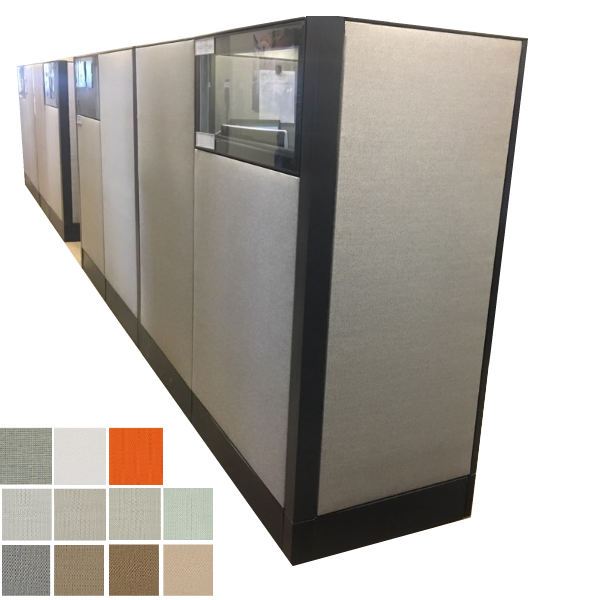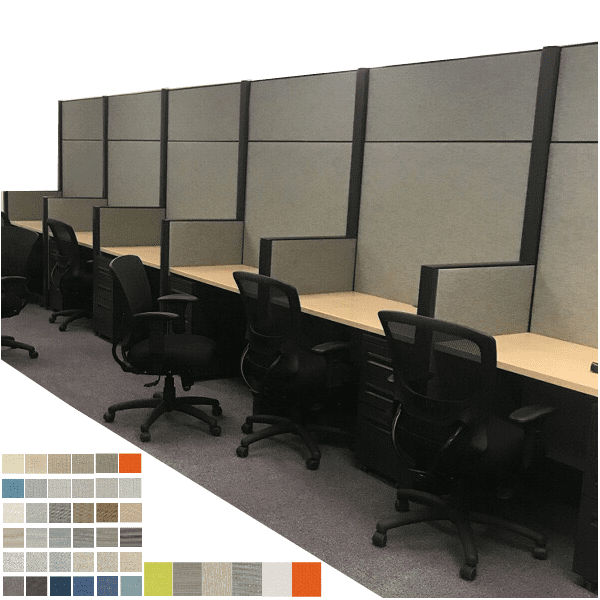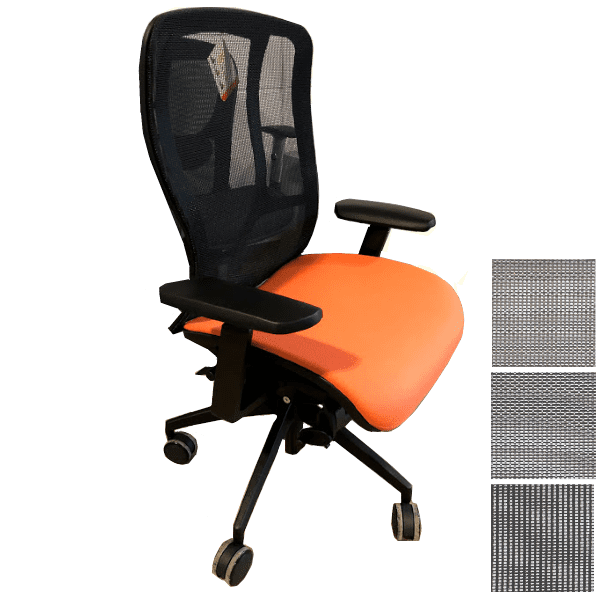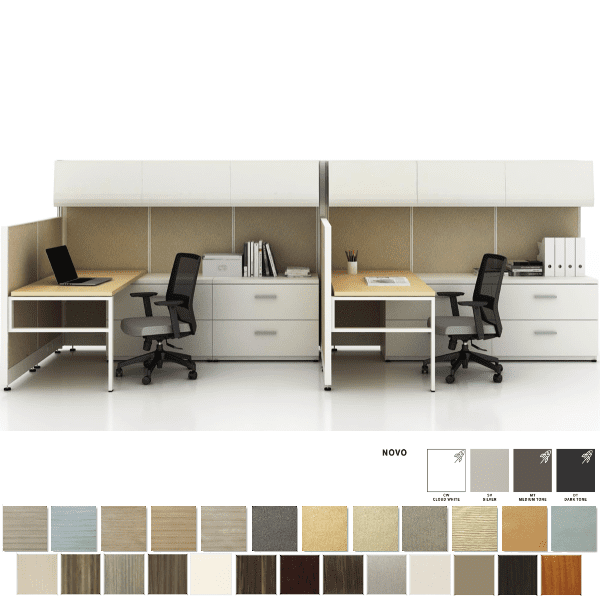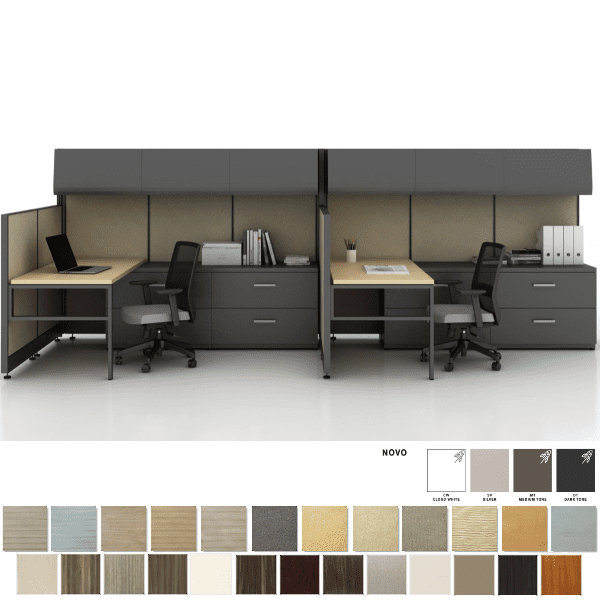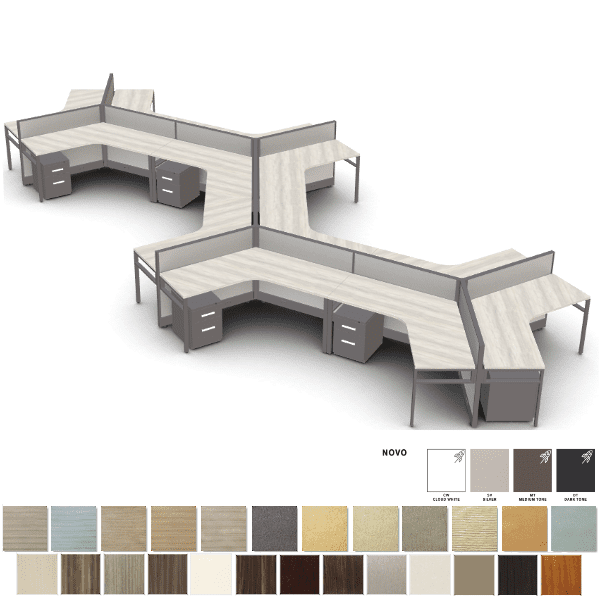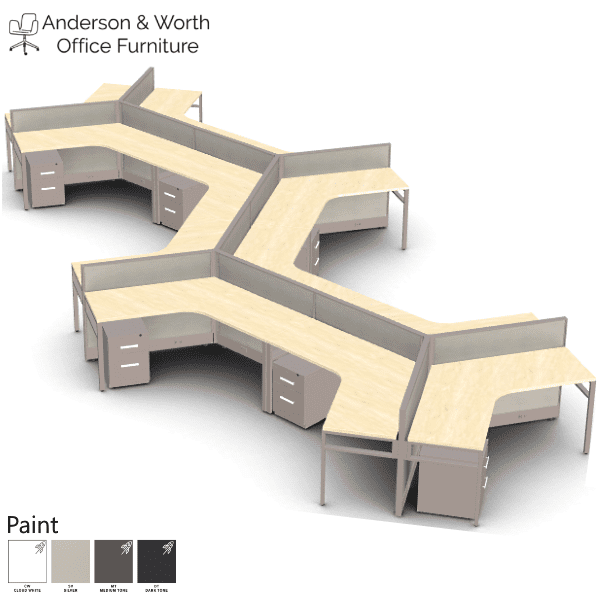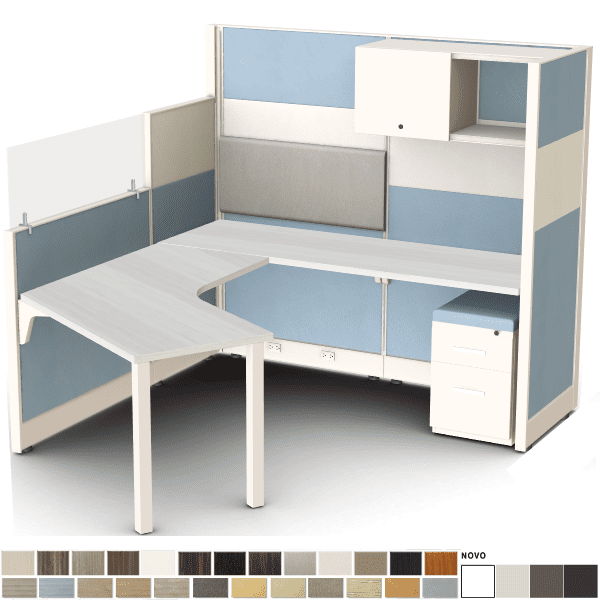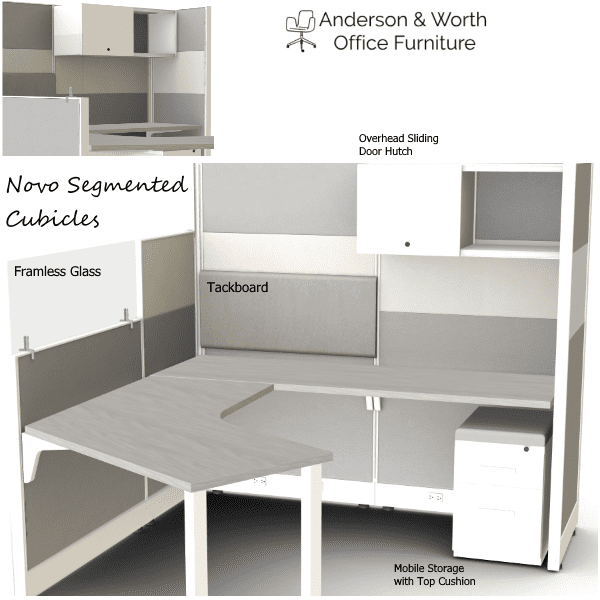Premise Room Partitions
This refurbished room dividers solution consists of 80″H acoustical room divider solution for partitioning office space. This modular concept utilizes Haworth Premise acoustical 3″ thick fabric panels with option to integrate glass panels.
We can tailor these 80″H commercial modular panel walls to fit the necessary space as needed by proving privacy and sound masking. A 16″ top segment acoustical fabric or double pane glass panel provides the additional height to 80″ tall. Add optional power and data to the raceway base for a mobile power source within the office.
NOTE – September 2021 – We are Currently Out of Stock on Glass Panels Only. We will update inventory when this cubicle is available. Fabric version available.
Refurbished Office Partitions | 80″H:
- Recovered fabric walls designed to partition open office space
- Many sizes available utilizing 64″H monolithic & 16″ top stacker panels
- Privacy divider panel breaks at 90° included for freestanding stability
- Add power components to power wall
- 80″ Tall x 3″ thick acoustical panels concept (64″H + 16″H top panel)
- Choose layout w/ amount of row stations to appropriately fit space
- Beige fabric w/ brown & black intertwined pattern
- New fabric covering from hundreds of commercial fabrics
- All steel extrusions powder-coat repainted
- Dark Tone | Medium Tone | Black | Silver | White paint colors
- Available in 2-4 weeks depending on job scope site plan
- Add hanging storage bins, shelves or markerboards to panel tops
- All electrical components available
- Project spaceplan consulting available
- On-site consultation available
- Electrician with expertise in office furniture referral available

